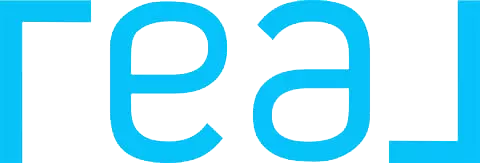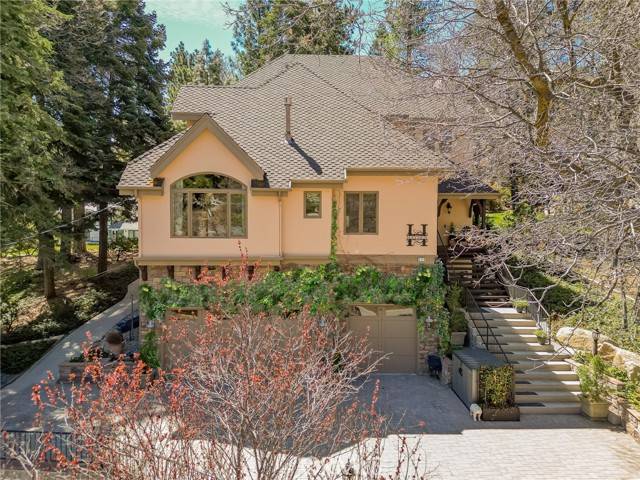Bought with BARRY LIEBERMAN
$1,598,800
$1,598,800
For more information regarding the value of a property, please contact us for a free consultation.
279 El Dorado CT Lake Arrowhead, CA 92352
5 Beds
3 Baths
3,604 SqFt
Key Details
Sold Price $1,598,800
Property Type Single Family Home
Sub Type Single Family Home
Listing Status Sold
Purchase Type For Sale
Square Footage 3,604 sqft
Price per Sqft $443
MLS Listing ID CRIG25066012
Sold Date 05/21/25
Style Custom
Bedrooms 5
Full Baths 3
Year Built 2005
Lot Size 9,600 Sqft
Property Sub-Type Single Family Home
Source California Regional MLS
Property Description
Your Mountain Legacy Waiting to be Claimed! Stunning Remodel + Golf Course Frontage. Nestled on a serene cul-de-sac, this phenomenal home offers the best of both worlds-golf course frontage & direct access to the national forest just across the street. A heated driveway welcomes you to this elegant retreat featuring 5 bedrooms (one bedroom being used as an office at this time), & 3 beautifully appointed baths. The main-level primary suite is a luxurious escape with a fireplace & a scrumptious spa-inspired bath. The recently remodeled kitchen is a chef's dream with high-end appliances, stunning finishes, & picturesque golf course views. Ten-foot ceilings on the main level enhance the sense of space & sophistication. The expansive living room showcases a striking split granite fireplace & opens to an entertainer's dream patio with a spa & soothing water feature. Upstairs, a massive movie/family room with 12-foot ceilings & a 3rd FP leads to a private deck overlooking the fairway. A high-end stereo system runs throughout the home. As a final delight, discover a hidden speakeasy-a stylish tribute to the Prohibition era. This estate could be delivered fully turn-key, furnished & ready to enjoy. A rare blend of luxury, charm, & unforgettable setting. This home also has a whole house na
Location
State CA
County San Bernardino
Area 287A - Arrowhead Woods
Zoning LA/RS-14M
Rooms
Family Room Separate Family Room, Other
Dining Room Breakfast Bar, Formal Dining Room, In Kitchen, Dining Area in Living Room, Other, Breakfast Nook
Kitchen Ice Maker, Dishwasher, Freezer, Garbage Disposal, Hood Over Range, Microwave, Other, Oven - Double, Pantry, Oven Range - Gas, Oven Range - Built-In, Refrigerator, Trash Compactor, Oven - Gas, Oven - Electric
Interior
Heating Forced Air, 13, Gas, Other, Central Forced Air
Cooling Central AC, Other
Fireplaces Type Family Room, Free Standing, Gas Burning, Gas Starter, Living Room, Primary Bedroom, Wood Burning, Fire Pit
Laundry Gas Hookup, In Laundry Room, 30, Other, Washer, Dryer
Exterior
Parking Features Assigned Spaces, Garage, Other, Parking Area
Garage Spaces 3.0
Fence 2, Split Rail
Pool 2, None, Spa - Private
Utilities Available Other
View Golf Course, Hills, Forest / Woods
Roof Type Composition
Building
Lot Description Trees, Grade - Sloped Up , Corners Marked, Grade - Gently Sloped, Grade - Level
Water Hot Water, Heater - Gas, District - Public
Architectural Style Custom
Others
Tax ID 0345282070000
Special Listing Condition Not Applicable
Read Less
Want to know what your home might be worth? Contact us for a FREE valuation!

Our team is ready to help you sell your home for the highest possible price ASAP

© 2025 MLSListings Inc. All rights reserved.





