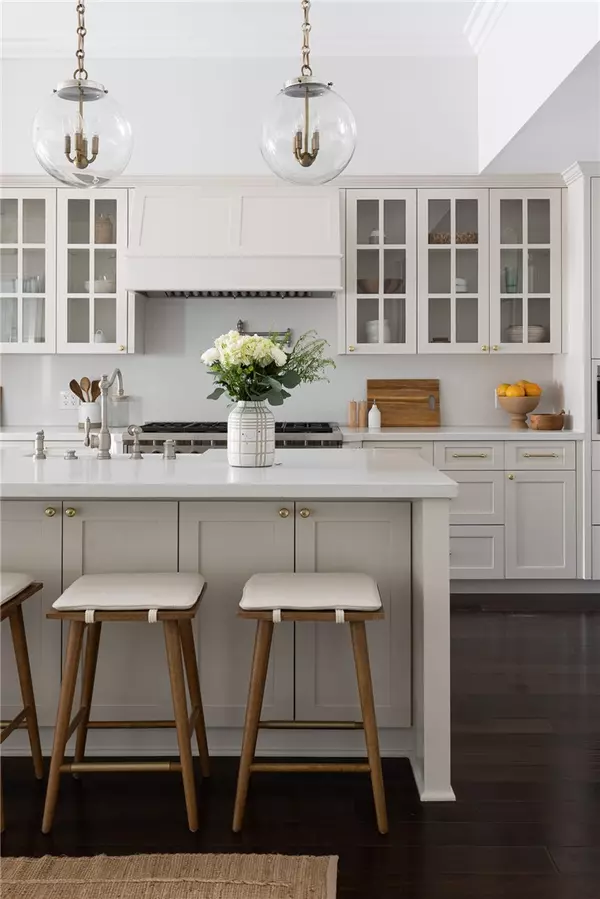Bought with Andy McGuire
$3,150,000
$3,195,000
1.4%For more information regarding the value of a property, please contact us for a free consultation.
415 W Walnut AVE El Segundo, CA 90245
4 Beds
4 Baths
3,106 SqFt
Key Details
Sold Price $3,150,000
Property Type Single Family Home
Sub Type Single Family Home
Listing Status Sold
Purchase Type For Sale
Square Footage 3,106 sqft
Price per Sqft $1,014
MLS Listing ID CRSB25056416
Sold Date 05/21/25
Style Craftsman
Bedrooms 4
Full Baths 4
Year Built 1952
Lot Size 6,435 Sqft
Property Sub-Type Single Family Home
Source California Regional MLS
Property Description
Welcome to 415 West Walnut Avenue, where Craftsman charm abounds in this beautifully reimagined home. This expansive residence boasts 4 bedrooms + office and 4 full bathrooms, and was initially rebuilt in 2019, with a stunning facelift by Alison White Homes in 2025. As you step inside, you'll be greeted by over 3,100 square feet of thoughtfully designed living space. You'll immediately be captivated by the high ceilings and woodwork, complemented by beautiful designer finishes throughout. The home features new bathrooms, fresh paint, and exquisite tile flooring, with elegant hardwood floors that add warmth and sophistication. The kitchen is a true chef's dream, featuring a premium 8-burner Wolf stove and a Sub-Zero refrigerator, along with soaring high ceilings and ample storage space. A custom built-in coffee bar enhances the functionality and style of this culinary space, perfect for both everyday living and entertaining. Adjacent to the kitchen is an open dining room and large great room with beautiful fireplace. A dedicated office space offers the perfect environment for remote work or study, while a separate unique kids' attic playroom, affectionately known as the "kid cave," provides a delightful retreat for the little ones. With one bedroom downstairs and three bedroom
Location
State CA
County Los Angeles
Area 141 - El Segundo
Zoning ESR1YY
Rooms
Family Room Other
Dining Room Other
Kitchen Ice Maker, Dishwasher, Hood Over Range, Microwave, Other, Oven - Double, Pantry, Refrigerator, Oven - Gas
Interior
Heating Central Forced Air
Cooling Central AC
Fireplaces Type Family Room, Gas Burning
Laundry In Laundry Room, Washer, Dryer
Exterior
Parking Features Garage, Off-Street Parking, Other
Garage Spaces 2.0
Fence 2, Wood
Pool 31, None
View Local/Neighborhood
Roof Type Shingle
Building
Foundation Concrete Slab
Water Other, District - Public
Architectural Style Craftsman
Others
Tax ID 4132002024
Special Listing Condition Not Applicable
Read Less
Want to know what your home might be worth? Contact us for a FREE valuation!

Our team is ready to help you sell your home for the highest possible price ASAP

© 2025 MLSListings Inc. All rights reserved.






