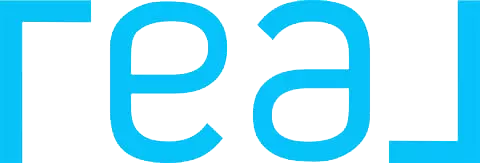Bought with KRISTINA BAIRD
$750,000
$720,000
4.2%For more information regarding the value of a property, please contact us for a free consultation.
1202 Yukon DR Lake Arrowhead, CA 92352
3 Beds
2.5 Baths
2,900 SqFt
Key Details
Sold Price $750,000
Property Type Single Family Home
Sub Type Single Family Home
Listing Status Sold
Purchase Type For Sale
Square Footage 2,900 sqft
Price per Sqft $258
MLS Listing ID CRCV25076018
Sold Date 05/16/25
Style Custom
Bedrooms 3
Full Baths 2
Half Baths 1
Year Built 1999
Lot Size 7,500 Sqft
Property Sub-Type Single Family Home
Source California Regional MLS
Property Description
**BEST DEAL ON THE MOUNTAIN** - This stunning property has been professionally designed and decorated by Janette L. Seltser, the 2025 Best of Houzz winner, and comes fully furnished! Enjoy breathtaking panoramic views from the west-facing decks off the main living area and the primary bedroom. The open floor plan offers main-level living with cathedral ceilings featuring wood beams, a beautiful stone fireplace, a dining room with a picture window showcasing endless views, a remodeled kitchen, a half bath, and direct access to the 2-car garage. The mid-level includes a luxurious primary suite with its own fireplace, walk-in closet, private deck access, and en suite bathroom, plus two additional bedrooms, a full hall bath, and a spacious laundry room. The lower level is designed for fun and entertainment with a game room featuring a billiards table, Foosball, and a full wall bar-perfect for both kids and competitive adults! Additional highlights include central air conditioning, a central vacuum system, dual-pane windows, hardwood floors, and more. Enjoy all that Lake Arrowhead has to offer, including boating, fishing, wakeboarding, and private beach clubs. This home is ideal for full-time living, a part-time getaway, or a high-demand vacation rental!
Location
State CA
County San Bernardino
Area 287A - Arrowhead Woods
Zoning LA/RS-14M
Rooms
Dining Room Formal Dining Room
Kitchen Dishwasher, Garbage Disposal, Hood Over Range, Microwave, Oven Range - Electric, Oven Range - Built-In, Oven - Electric
Interior
Heating Forced Air, Gas, Central Forced Air
Cooling Central AC, Central Forced Air - Electric
Fireplaces Type Living Room, Primary Bedroom
Laundry Gas Hookup, In Laundry Room, 30, Other, Washer, Dryer
Exterior
Parking Features Garage, Other
Garage Spaces 2.0
Pool 31, None
Utilities Available Telephone - Not On Site
View Hills, Local/Neighborhood, Panoramic, Forest / Woods
Roof Type 2,Tile,Composition
Building
Lot Description Grade - Sloped Down
Story One Story
Foundation Raised, Concrete Block
Water District - Public
Architectural Style Custom
Others
Tax ID 0333823090000
Special Listing Condition Not Applicable
Read Less
Want to know what your home might be worth? Contact us for a FREE valuation!

Our team is ready to help you sell your home for the highest possible price ASAP

© 2025 MLSListings Inc. All rights reserved.





