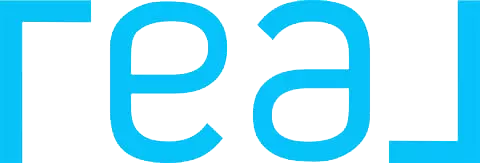Bought with Brandi Alfonso • 01DPEN
$815,000
$850,000
4.1%For more information regarding the value of a property, please contact us for a free consultation.
3994 Clearwood WAY Oakley, CA 94561
4 Beds
3.5 Baths
3,833 SqFt
Key Details
Sold Price $815,000
Property Type Single Family Home
Sub Type Single Family Home
Listing Status Sold
Purchase Type For Sale
Square Footage 3,833 sqft
Price per Sqft $212
MLS Listing ID CC41085885
Sold Date 05/16/25
Style Contemporary
Bedrooms 4
Full Baths 3
Half Baths 1
Year Built 2007
Lot Size 8,000 Sqft
Property Sub-Type Single Family Home
Source Contra Costa Association of Realtors
Property Description
SELLERS ARE OFFERING A $20,000 CREDIT & $3750 PAINT CREDIT FOR FUCHSIA PAINT TRIM COLOR ONLY. SAVE MONTHLY WITH SOLAR - Power Purchase only (not a lease) & NO HOA, NO MELLO ROOS, NO HIGH SPECIAL ASSESSMENTS = Lower Monthly Payments. Original owners have builder blueprints, layout & new home binder for new owners. The home is a Plan 5 with 5th bedroom option; 4 Bed + Flex Room Upstairs; Downstairs - gym (possible 6th bedroom) or playroom for kids, craft room; 3.5 Bathrooms (half bath downstairs-all bedrooms have their own full bath). Large Upstairs Loftw pre-wired Surround sound; 3-Car Garage w/workbench; 4-Car Driveway (1 Tandem); Gated RV/Boat/Truck Parking on Both Sides of Home (each side w/ RV Cleanout); Back Yard has No Direct Rear Neighbors; Open Sky View. Stained/Stamped Patio; Space for Pool or ADU. Morning Sun/Afternoon Shade; Private Courtyard w/Hot Tub; Gourmet Kitchen with GraniteCounters, Wolf Appliances, Warming Drawer, Butler's Pantry w/SubZero Mini Fridge w/Ice. Garage has 2nd Built in Oven for Expanded Cooking. Downstairs Floors Stained Cement w/ Hand troweled overlay; Oversized Primary Suite w/Gas Fireplace & Custom Closet/Dressing Room; Cool wALL Exterior paint reduces heat absorption & keeps home cool https://www.texcote.com/coolwall/how-coolwall-works
Location
State CA
County Contra Costa
Area Oakley
Zoning R-1
Rooms
Family Room Separate Family Room
Dining Room Formal Dining Room
Kitchen Countertop - Stone, Dishwasher, Eat In Kitchen, Garbage Disposal, Breakfast Bar, Hookups - Ice Maker, Island, Kitchen/Family Room Combo, Microwave, Other, Oven - Built-In, Oven - Double, Oven - Self Cleaning, Pantry, Oven Range - Gas, Oven Range - Built-In, Refrigerator, Built-in BBQ Grill
Interior
Heating Gas, Heating - 2+ Zones, Solar
Cooling Multi-Zone, Ceiling Fan
Flooring Vinyl, Carpet - Wall to Wall, Concrete
Fireplaces Type Gas Burning, Gas Starter, Living Room, Primary Bedroom
Laundry 220 Volt Outlet, Gas Hookup, In Laundry Room, Washer, Dryer
Exterior
Exterior Feature Siding - Wood
Parking Features Attached Garage, Enclosed, Garage, Gate / Door Opener, Guest / Visitor Parking, Access - Interior, RV/Boat Parking, Access - Side Yard, Tandem Parking
Garage Spaces 3.0
Pool Pool - No, None
Roof Type Composition
Building
Lot Description Grade - Level, Other
Story Two Story
Foundation Concrete Slab
Sewer Sewer - Public
Water Public, Heater - Gas
Architectural Style Contemporary
Others
Tax ID 035-250-045-8
Special Listing Condition Not Applicable
Read Less
Want to know what your home might be worth? Contact us for a FREE valuation!

Our team is ready to help you sell your home for the highest possible price ASAP

© 2025 MLSListings Inc. All rights reserved.





