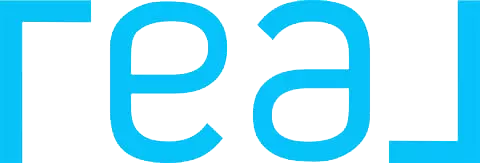Bought with Brad K. Le • Elevate Group
$4,625,000
$4,700,000
1.6%For more information regarding the value of a property, please contact us for a free consultation.
4 Franciscan RDG Portola Valley, CA 94028
5 Beds
3.5 Baths
3,890 SqFt
Key Details
Sold Price $4,625,000
Property Type Single Family Home
Sub Type Single Family Home
Listing Status Sold
Purchase Type For Sale
Square Footage 3,890 sqft
Price per Sqft $1,188
MLS Listing ID ML81995488
Sold Date 05/12/25
Style Contemporary
Bedrooms 5
Full Baths 3
Half Baths 1
HOA Fees $540/mo
HOA Y/N 1
Year Built 1981
Lot Size 0.500 Acres
Property Sub-Type Single Family Home
Property Description
Portola Valley Ranch, the hidden gem of the Bay Area embodying the perfect combination of convenience and serenity. Located on 450 acres with 350 of those dedicated to open space with miles of hiking trails. Experience luxury living in this spacious 5-bedroom, 3.5 bath home with breathtaking views of the hills. Expansive windows, large skylights and multiple sliding doors create multi-directional light. The large kitchen with custom island and quartz countertops includes a fireplace and big eat-in area with soaring windows. This home has hardwood floors throughout and many upgrades including custom touches of Italian plaster walls in updated bathrooms, wet bar, temperature-controlled wine cellar, sauna, EV Level 1 chargers. Residents enjoy the pools, tennis courts, vineyard, fitness center, community garden, dog park and childrens play area with easy access to Stanford University, Hospital and shopping. Acclaimed Portola Valley Schools.
Location
State CA
County San Mateo
Area Portola Valley Ranch
Building/Complex Name Portola Valley Ranch
Zoning PC2ASD
Rooms
Family Room Separate Family Room
Other Rooms Bonus / Hobby Room, Formal Entry, Laundry Room, Storage, Wine Cellar / Storage
Dining Room Breakfast Room, Eat in Kitchen, Formal Dining Room
Kitchen Countertop - Quartz, Dishwasher, Exhaust Fan, Garbage Disposal, Hood Over Range, Hookups - Ice Maker, Island with Sink, Microwave, Oven - Electric, Oven - Self Cleaning, Oven Range - Built-In, Oven Range - Gas, Pantry, Refrigerator, Skylight
Interior
Heating Central Forced Air - Gas, Heating - 2+ Zones
Cooling Central AC
Flooring Hardwood, Tile
Fireplaces Type Gas Burning, Gas Log, Living Room, Other Location
Laundry Dryer, Electricity Hookup (220V), In Utility Room, Inside, Washer
Exterior
Exterior Feature Balcony / Patio, BBQ Area, Deck , Dog Run / Kennel, Drought Tolerant Plants, Fenced, Low Maintenance, Sprinklers - Auto, Storage Shed / Structure
Parking Features Detached Garage, Electric Car Hookup, Gate / Door Opener, Guest / Visitor Parking
Garage Spaces 2.0
Fence Fenced Front, Gate
Pool Community Facility, Heated - Solar, Pool - Fenced, Pool - In Ground, Pool - Lap, Pool / Spa Combo, Spa - Jetted
Community Features BBQ Area, Club House, Community Pool, Garden / Greenbelt / Trails, Gym / Exercise Facility, Organized Activities, Playground, Sauna / Spa / Hot Tub, Tennis Court / Facility
Utilities Available Individual Electric Meters, Individual Gas Meters, Public Utilities, Solar Panels - Owned
View Greenbelt, Hills, Mountains
Roof Type Bitumen,Composition,Tar and Gravel
Building
Lot Description Grade - Sloped Down , Views
Story 2
Foundation Concrete Perimeter
Sewer Sewer - Public, Sewer Connected
Water Individual Water Meter, Public
Level or Stories 2
Others
HOA Fee Include Common Area Electricity,Insurance - Common Area,Maintenance - Common Area,Organized Activities,Pool, Spa, or Tennis,Reserves
Restrictions Pets - Allowed
Tax ID 080-441-170
Security Features Other
Horse Property No
Special Listing Condition Not Applicable
Read Less
Want to know what your home might be worth? Contact us for a FREE valuation!

Our team is ready to help you sell your home for the highest possible price ASAP

© 2025 MLSListings Inc. All rights reserved.



