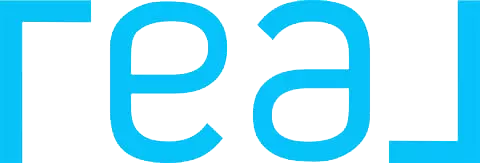Bought with Vicky Li • Coldwell Banker Realty
$1,830,000
$1,849,000
1.0%For more information regarding the value of a property, please contact us for a free consultation.
5506 Fern DR San Jose, CA 95124
4 Beds
2 Baths
1,598 SqFt
Key Details
Sold Price $1,830,000
Property Type Single Family Home
Sub Type Single Family Home
Listing Status Sold
Purchase Type For Sale
Square Footage 1,598 sqft
Price per Sqft $1,145
MLS Listing ID ML81998245
Sold Date 04/25/25
Bedrooms 4
Full Baths 2
Year Built 1959
Lot Size 7,800 Sqft
Property Sub-Type Single Family Home
Property Description
Welcome to this charming 4-bedroom, 2-bathroom home located in a great older neighborhood on a quiet street in San Jose. Situated near the highly desirable Noddin Elementary, Union Middle School, and Leigh High School, this property offers a fantastic opportunity for those looking to make a house their own in a prime location. This spacious 1,598 sq ft home sits on a generous 7,800 sq ft lot with a larger backyard, perfect for outdoor projects or future expansion. The kitchen is equipped with an electric cooktop, built-in oven range, refrigerator, dishwasher, and exhaust fan, though its ready for some updates to suit your preferences. With hardwood flooring throughout, this home provides a solid foundation that can be updated and customized to your style. The cozy living area features a fireplace, creating a warm and inviting atmosphere. There is also a large bonus room, offering flexible space for a home office, playroom, or entertainment area. The primary suite offers a private retreat, ready for a personalized touch. The garage offers ample space for two vehicles.
Location
State CA
County Santa Clara
Area Cambrian
Zoning R1-8
Rooms
Family Room No Family Room
Other Rooms Attic, Bonus / Hobby Room, Laundry Room, Utility Room
Dining Room Breakfast Bar, Breakfast Nook, Dining Area, Eat in Kitchen
Kitchen Cooktop - Electric, Countertop - Other, Dishwasher, Exhaust Fan, Oven Range - Built-In, Refrigerator
Interior
Heating Central Forced Air - Gas
Cooling Ceiling Fan
Flooring Concrete, Hardwood, Tile
Fireplaces Type Living Room, Wood Burning
Laundry In Utility Room, Tub / Sink, Washer / Dryer
Exterior
Exterior Feature Back Yard, Fenced
Parking Features Attached Garage
Garage Spaces 2.0
Fence Wood
Utilities Available Public Utilities
Roof Type Composition
Building
Faces West
Story 1
Foundation Concrete Perimeter and Slab
Sewer Sewer - Public
Water Public
Level or Stories 1
Others
Tax ID 567-11-071
Horse Property No
Special Listing Condition Not Applicable
Read Less
Want to know what your home might be worth? Contact us for a FREE valuation!

Our team is ready to help you sell your home for the highest possible price ASAP

© 2025 MLSListings Inc. All rights reserved.

