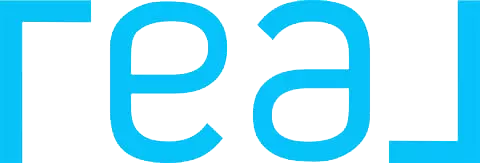Bought with Shelly Chou • Coldwell Banker Realty
$2,298,000
$2,298,000
For more information regarding the value of a property, please contact us for a free consultation.
4776 Westmont AVE Campbell, CA 95008
4 Beds
2 Baths
1,675 SqFt
Key Details
Sold Price $2,298,000
Property Type Single Family Home
Sub Type Single Family Home
Listing Status Sold
Purchase Type For Sale
Square Footage 1,675 sqft
Price per Sqft $1,371
MLS Listing ID ML81998591
Sold Date 04/24/25
Bedrooms 4
Full Baths 2
Year Built 1974
Lot Size 6,000 Sqft
Property Sub-Type Single Family Home
Property Description
Move in and enjoy this beautifully remodeled 4 bedroom single-story home with Forest Hill Elementary. Elegant designer touches throughout. Stunning open chefs kitchen with quartz countertops, breakfast bar, stainless steel appliances and custom cabinets. Open kitchen and family room layout. Bright living room. Dry bar with wine fridge. Central AC & double-pane windows. Solar panels. Gleaming floors. Spacious bedrooms. Exceptionally appointed bathrooms. Smart light switches in living spaces. Ethernet ran to bedrooms & living spaces. Baldwin door hardware throughout, including smart front door lock. Dream primary suite with dual closets and ensuite bathroom with walk-in shower. New duct work. Inside Laundry. Spacious, low maintenance backyard with dining patio, turf lawn and mature fruit trees. Attached two car garage with level 2 EV hookup. Tucked near the Los Gatos and Saratoga borders with convenient access to Freeways and Expressways. Walking distance to Jack Fischer park and all three top schools: Westmont High, Rolling Hills Middle & Forest Hill Elementary.
Location
State CA
County Santa Clara
Area Campbell
Zoning R1-8
Rooms
Family Room Kitchen / Family Room Combo
Other Rooms Mud Room
Dining Room Breakfast Bar, Formal Dining Room
Kitchen Countertop - Quartz, Dishwasher, Oven Range - Gas, Refrigerator, Wine Refrigerator
Interior
Heating Central Forced Air
Cooling Ceiling Fan, Central AC
Flooring Other
Fireplaces Type Family Room
Laundry Inside, Washer / Dryer
Exterior
Exterior Feature Back Yard, Balcony / Patio, Low Maintenance
Parking Features Attached Garage
Garage Spaces 2.0
Utilities Available Public Utilities
Roof Type Composition
Building
Story 1
Foundation Crawl Space
Sewer Sewer - Public
Water Public
Level or Stories 1
Others
Tax ID 403-52-013
Horse Property No
Special Listing Condition Not Applicable
Read Less
Want to know what your home might be worth? Contact us for a FREE valuation!

Our team is ready to help you sell your home for the highest possible price ASAP

© 2025 MLSListings Inc. All rights reserved.




