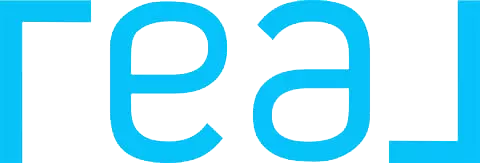Bought with Ducky Grabill • Christie's International Real Estate Sereno
$3,175,000
$3,206,888
1.0%For more information regarding the value of a property, please contact us for a free consultation.
1045 Laurie AVE San Jose, CA 95125
4 Beds
3.5 Baths
3,135 SqFt
Key Details
Sold Price $3,175,000
Property Type Single Family Home
Sub Type Single Family Home
Listing Status Sold
Purchase Type For Sale
Square Footage 3,135 sqft
Price per Sqft $1,012
MLS Listing ID ML81998526
Sold Date 04/23/25
Style Country English
Bedrooms 4
Full Baths 3
Half Baths 1
Year Built 2000
Lot Size 6,150 Sqft
Property Sub-Type Single Family Home
Property Description
Charming on the outside...fabulous and modern on the inside. House is full of modern, sophisticated features. From the keyless entry to solar panels with battery for energy savings, EV charging points, custom kitchen, custom lighting, and contemporary bathrooms to the mini-split heating in the detached office/rec room AND garage, this property checks so many boxes ! For kids, pets or privacy, there is a gated driveway. For storage, there is a loft space in the garage. Garage finished with custom upper and lower cabinets on 2 walls. House has a large bed-bath suite on the main floor and an even larger primary suite on the second floor. Both the main level bedroom and the family room (with fireplace, custom cabinets-including TV) have doors to a ready-to-entertain outdoor space with grill, refrigerator and fireplace ! Detached office/rec room is great for entertaining, work or play and has a partial bathroom and wetbar . 2018 remodeled and updated. 2022 further enhancements. Home ready for you to move in and make memories. (location - 7/10 mile from Starbucks on Lincoln - to give you an idea how close you will be to vibrant Willow Glen center)
Location
State CA
County Santa Clara
Area Willow Glen
Zoning R1-8
Rooms
Family Room Separate Family Room
Other Rooms Basement - Finished
Guest Accommodations Other
Dining Room Breakfast Bar, Dining Area
Kitchen Countertop - Granite, Dishwasher, Exhaust Fan, Garbage Disposal, Hood Over Range, Oven Range - Gas, Refrigerator
Interior
Heating Radiant Floors
Cooling Central AC, Other
Flooring Carpet, Stone, Wood
Fireplaces Type Family Room, Living Room, Outside, Primary Bedroom
Laundry Inside, Washer / Dryer
Exterior
Exterior Feature Back Yard, Balcony / Patio, BBQ Area, Courtyard, Fenced, Outdoor Fireplace, Sprinklers - Auto, Sprinklers - Lawn, Storage Shed / Structure
Parking Features Detached Garage, Electric Car Hookup, Electric Gate, Gate / Door Opener, Off-Street Parking, Workshop in Garage
Garage Spaces 2.0
Fence Fenced Back, Gate, Wood
Utilities Available Public Utilities, Solar Panels - Owned
Roof Type Composition
Building
Lot Description Grade - Level
Story 2
Foundation Concrete Perimeter
Sewer Sewer Connected
Water Public, Water Softener - Owned
Level or Stories 2
Others
Tax ID 439-13-047
Security Features Security Alarm
Horse Property No
Special Listing Condition Not Applicable
Read Less
Want to know what your home might be worth? Contact us for a FREE valuation!

Our team is ready to help you sell your home for the highest possible price ASAP

© 2025 MLSListings Inc. All rights reserved.





