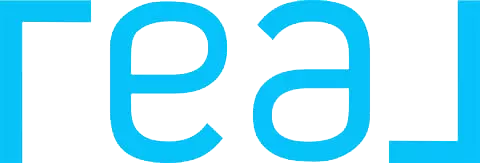Bought with Polin Maiel • Alliance Bay Realty
$860,000
$849,000
1.3%For more information regarding the value of a property, please contact us for a free consultation.
4717 Durango River CT San Jose, CA 95136
3 Beds
2 Baths
1,104 SqFt
Key Details
Sold Price $860,000
Property Type Condo
Sub Type Condominium
Listing Status Sold
Purchase Type For Sale
Square Footage 1,104 sqft
Price per Sqft $778
MLS Listing ID ML81996570
Sold Date 04/23/25
Bedrooms 3
Full Baths 2
HOA Fees $453
HOA Y/N 1
Year Built 1977
Lot Size 2,191 Sqft
Property Sub-Type Condominium
Property Description
This beautifully updated 3-bedroom, 2-bathroom, 1,104 sq. ft. corner-unit condo offers both privacy and modern comforts with only one shared wall. Step through the double front doors into a bright and airy living space featuring vaulted ceilings in the living and dining areas. The kitchen boasts a stylish peninsula with a breakfast bar, stainless steel appliances, a double-bowl sink, and ample counter space. The primary suite includes a spacious closet and an en-suite bathroom with a large walk-in shower. Throughout the home, you'll find recessed lighting, laminate flooring, air conditioning, and dual-pane windows for energy efficiency. Enjoy the large private patio, which creates a seamless connection between the home and the two-car garage. Just beyond the entrance, a lush open grass area with mature trees provides a serene outdoor setting. Conveniently located near shopping, grocery stores, restaurants, a gym, and Leif Erikson Park, with easy access to Highway 87 and Almaden Expressway for a smooth commute. Dont miss this well-appointed home in a prime location!
Location
State CA
County Santa Clara
Area Blossom Valley
Building/Complex Name Branham HOA
Zoning R3B
Rooms
Family Room No Family Room
Dining Room Dining Area
Kitchen Countertop - Quartz, Dishwasher, Microwave, Oven Range - Electric, Refrigerator
Interior
Heating Central Forced Air
Cooling Central AC
Flooring Laminate, Tile
Laundry Inside
Exterior
Parking Features Detached Garage
Garage Spaces 2.0
Community Features Club House, Community Pool
Utilities Available Public Utilities
Roof Type Wood Shakes / Shingles
Building
Story 1
Unit Features Corner Unit
Foundation Concrete Slab
Sewer Sewer - Public
Water Public
Level or Stories 1
Others
HOA Fee Include Maintenance - Exterior,Exterior Painting,Pool, Spa, or Tennis,Roof,Insurance - Common Area
Restrictions Other
Tax ID 458-27-015
Horse Property No
Special Listing Condition Not Applicable
Read Less
Want to know what your home might be worth? Contact us for a FREE valuation!

Our team is ready to help you sell your home for the highest possible price ASAP

© 2025 MLSListings Inc. All rights reserved.

