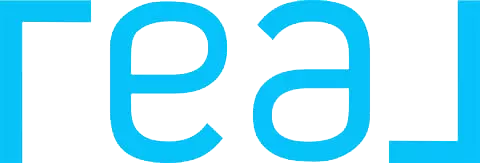Bought with Rebecca Sims
$600,000
$599,000
0.2%For more information regarding the value of a property, please contact us for a free consultation.
23030 Compass DR Canyon Lake, CA 92587
3 Beds
2 Baths
1,536 SqFt
Key Details
Sold Price $600,000
Property Type Single Family Home
Sub Type Single Family Home
Listing Status Sold
Purchase Type For Sale
Square Footage 1,536 sqft
Price per Sqft $390
MLS Listing ID CRSW25034029
Sold Date 04/22/25
Style Craftsman,Custom,Ranch
Bedrooms 3
Full Baths 2
HOA Fees $340/mo
Originating Board California Regional MLS
Year Built 1985
Lot Size 9,148 Sqft
Property Sub-Type Single Family Home
Property Description
SINGLE-STORY FAMILY VIEW HOME! BEAUTIFUL SUNRISES & SUNSETS! This Home features 3 bedrooms, 2 baths, plus an enclosed Lanai Bonus Room-perfect for a studio, office, or more. Enjoy a double door entry leading into a formal living room with a coffered ceiling, ceiling fan, and 3-sided full bay window walls. The used brick fireplace with a seating hearth and mantel adds warmth and character. The Upgraded Family Kitchen boasts a breakfast bar, stone countertops, a pantry, and white cabinetry, all adjacent to a Dining Area with 3-sided full bay window walls including cathedral ceilings and a ceiling fan. The home also features White Raised Panel Doors, Wood and Tile floors, ceiling fans and Upgraded Windows throughout. The home is equipped with a Whole House Attic Fan for comfort. The hallway offers both Upper and Lower Oak Cabinetry, providing plenty of Storage. The Primary Bedroom Suite features a coffered ceiling, ceiling fan, and a Wall Closet with 3-White Raise Panel Sliding Doors. The Primary Bathroom includes a large Step-in Shower with a Seat for convenience. The Primary bedroom also has Direct access to a Private Patio Deck with plenty of room for furniture and a dining table would be perfect for relaxing and enjoying meals outdoors, as it offers a serene view around the cl
Location
State CA
County Riverside
Area Srcar - Southwest Riverside County
Zoning R1
Rooms
Dining Room Breakfast Bar, In Kitchen, Other, Dining "L"
Kitchen Dishwasher, Garbage Disposal, Pantry, Exhaust Fan, Oven Range - Electric, Oven Range, Refrigerator
Interior
Heating Forced Air, Heat Pump, Central Forced Air, Electric, Fireplace
Cooling Central AC, Whole House / Attic Fan, Central Forced Air - Electric
Fireplaces Type Living Room, Raised Hearth
Laundry In Garage, 30, 9
Exterior
Parking Features Storage - RV, Workshop in Garage, Attached Garage, Boat Dock, Drive Through, Garage, Common Parking Area, Gate / Door Opener, Other, Parking Area
Garage Spaces 3.0
Fence 19, Wood, 22, Cross Fenced
Pool 31, Community Facility
Utilities Available Other , Underground - On Site
View Hills, Local/Neighborhood, 30, City Lights
Roof Type Tile
Building
Lot Description Grade - Level, Paved
Story One Story
Foundation Concrete Slab
Water Hot Water, Heater - Electric, District - Public
Architectural Style Craftsman, Custom, Ranch
Others
Tax ID 353232012
Special Listing Condition Not Applicable
Read Less
Want to know what your home might be worth? Contact us for a FREE valuation!

Our team is ready to help you sell your home for the highest possible price ASAP

© 2025 MLSListings Inc. All rights reserved.





