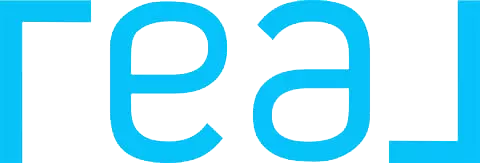Bought with Rama Krishna Garikipati • SBKS03
$1,516,050
$1,549,000
2.1%For more information regarding the value of a property, please contact us for a free consultation.
354 Ewing Dr Pleasanton, CA 94566
3 Beds
2.5 Baths
1,902 SqFt
Key Details
Sold Price $1,516,050
Property Type Single Family Home
Sub Type Single Family Home
Listing Status Sold
Purchase Type For Sale
Square Footage 1,902 sqft
Price per Sqft $797
MLS Listing ID BE41085861
Sold Date 04/22/25
Style Ranch
Bedrooms 3
Full Baths 2
Half Baths 1
Originating Board Bay East
Year Built 1968
Lot Size 7,000 Sqft
Property Sub-Type Single Family Home
Property Description
This charming 3 bed, 2.5 bath home offers a exceptional living. Newly installed LVP flooring in the foyer, kitchen, living room, dining room, & family room. The lower level half bathroom includes a new vanity, Wanes coating, & updated fixtures. And office cubby. The primary bedroom boasts an enlarged shower area w/ additional storage & elegant barn doors. The vanity incorporates quartz countertops, providing a luxurious touch. The walk-in closet is generously sized. The upstairs auxiliary bedrooms & bathroom are conveniently sized. The eat-in kitchen is equipped w/ stainless steel appliances, including sink, refrigerator, double ovens, gas cooktop, hood & dishwasher. Recessed lighting and luxury quartz countertops have been installed, the formal dining room offers a picturesque view of the backyard. The living room features vaulted ceilings. 2 electric skylights. The family room, boasts new LVP and Anderson French doors leading to the rear yard patio, fountain & deck. A cozy fireplace w/ an insert provides warmth. Newer furnace and air conditioning. The property includes a two-car garage w/a laundry area & sink. Easy access to gated RV or boat storage & 2 out buildings, one could be utilized as an office, the other provides additional storage.
Location
State CA
County Alameda
Area Pleasanton
Rooms
Dining Room Formal Dining Room
Kitchen Countertop - Solid Surface / Corian, Dishwasher, Eat In Kitchen, Garbage Disposal, Hookups - Ice Maker, Oven - Built-In, Breakfast Nook, Oven - Double, Oven - Self Cleaning, Oven Range - Gas, Refrigerator, Updated
Interior
Heating Forced Air, Gas
Cooling Central -1 Zone
Flooring Laminate, Carpet - Wall to Wall
Fireplaces Type Family Room, Insert, Pellet Stove, Brick
Laundry In Garage, Washer, Dryer
Exterior
Exterior Feature Stucco, Brick
Parking Features Attached Garage, Garage, Gate / Door Opener, Access - Interior, Off-Street Parking, RV/Boat Parking, Access - Side Yard
Garage Spaces 2.0
Pool Pool - No, None
Roof Type Tile
Building
Lot Description Grade - Level
Story Split Level
Foundation Concrete Slab, Crawl Space
Sewer Sewer - Public
Water Public, Heater - Gas
Architectural Style Ranch
Others
Tax ID 946-253-134
Special Listing Condition Not Applicable
Read Less
Want to know what your home might be worth? Contact us for a FREE valuation!

Our team is ready to help you sell your home for the highest possible price ASAP

© 2025 MLSListings Inc. All rights reserved.





