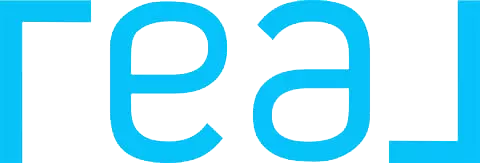Bought with Erica Wong • 168 Realty
$1,365,000
$1,360,000
0.4%For more information regarding the value of a property, please contact us for a free consultation.
1253 Coyote Creek WAY Milpitas, CA 95035
3 Beds
3.5 Baths
1,788 SqFt
Key Details
Sold Price $1,365,000
Property Type Townhouse
Sub Type Townhouse
Listing Status Sold
Purchase Type For Sale
Square Footage 1,788 sqft
Price per Sqft $763
MLS Listing ID ML81998259
Sold Date 04/22/25
Bedrooms 3
Full Baths 3
Half Baths 1
HOA Fees $280/mo
HOA Y/N 1
Year Built 2013
Lot Size 742 Sqft
Property Sub-Type Townhouse
Property Description
Stunning former Builders Modern home in highly sought-after Coyote Creek Community; Friendly and Quiet Neighborhood; * Proud of original ownership since 2015. * This triple level home features 3 Bedrooms, 3.5 Bathrooms plus an Office Room, 1788 Sq Ft living space; Side-by-side 2-Car Garage; 3 Master Suites: * One Master suite on the ground floor, flexibility for guest or potential rental. * The third floor offers another 2 ample master suites with walk-in closets. Modern Kitchen: * Quartz countertops w/ full backsplash. * SS appliances, Built in Microwave, Gas range; * Breakfast Island Beautiful Living room: * Stylish decor living room wall from the builder, and TV set can stay for new owner. - Zoned Central heating and A/C; - Side-by-side laundry with upgraded washer & Dryer on the third floor; - Tankless water heater; LED ceiling lights throughout; Low HOA dues $280 covers Resort style amenities! Heated pool, fitness center, club house, BBQ Area, Pet Spa, outdoor fireplace, Trash, Exterior maintenance and Hazard Insurance. Prime Location: Close to Walmart, Trader Joes; Milpitas Square/ Ranch 99 supermarket; * Walking distance to Cisco, Western Digital and KLA; * Easy to access Fwy880 & 237, Bart station.
Location
State CA
County Santa Clara
Area Milpitas
Building/Complex Name Coyote Creek
Zoning R3
Rooms
Family Room Separate Family Room
Other Rooms Den / Study / Office
Dining Room Dining Area
Kitchen Cooktop - Gas, Countertop - Granite, Dishwasher, Exhaust Fan, Island, Microwave, Refrigerator
Interior
Heating Central Forced Air, Heating - 2+ Zones
Cooling Ceiling Fan, Central AC, Multi-Zone
Laundry Upper Floor, Washer / Dryer
Exterior
Exterior Feature Balcony / Patio
Parking Features Attached Garage, Common Parking Area, Guest / Visitor Parking
Garage Spaces 2.0
Community Features BBQ Area, Club House, Community Pool, Gym / Exercise Facility, Playground
Utilities Available Public Utilities
Roof Type Composition
Building
Story 3
Foundation Concrete Slab
Sewer Sewer - Public
Water Public
Level or Stories 3
Others
HOA Fee Include Garbage,Insurance - Hazard ,Maintenance - Common Area,Pool, Spa, or Tennis,Roof
Restrictions None
Tax ID 083-10-065
Horse Property No
Special Listing Condition Not Applicable
Read Less
Want to know what your home might be worth? Contact us for a FREE valuation!

Our team is ready to help you sell your home for the highest possible price ASAP

© 2025 MLSListings Inc. All rights reserved.


