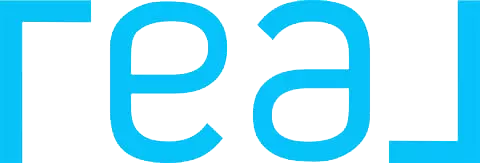Bought with Sheila Pham • A G Scotch & Associates
$2,215,000
$1,999,888
10.8%For more information regarding the value of a property, please contact us for a free consultation.
1681 Marina WAY San Jose, CA 95125
3 Beds
2 Baths
1,722 SqFt
Key Details
Sold Price $2,215,000
Property Type Single Family Home
Sub Type Single Family Home
Listing Status Sold
Purchase Type For Sale
Square Footage 1,722 sqft
Price per Sqft $1,286
MLS Listing ID ML81999520
Sold Date 04/22/25
Bedrooms 3
Full Baths 2
Year Built 1956
Lot Size 6,500 Sqft
Property Sub-Type Single Family Home
Property Description
Nestled on a quiet, tree-lined street in Willow Glen, this spacious remodeled 3-bdrm, 2-bthrm single-story home has a welcoming covered front porch. Step inside the foyer to an inviting living room featuring a wall of custom built-ins, cozy wood fireplace, vaulted ceilings, ceiling fan & dbl-pane windows w/plantation shutters. Warm hardwood floors, skylights, recessed lights & many windows create a bright & airy home. The living rm opens to a dining area with oversized sliding door leading to the spacious patio, soothing fountain & peaceful garden. The bright, open-concept kitchen, designed for a gourmet cook & baker, features a wall of windows overlooking the beautiful garden. It boasts custom cabinets for abundant storage, Quartz countertops & equipped w/top-of-the-line SS appliances: Wolf 5-burner gas stovetop & built-in oven suite w/microwave & warming drawers; Miele dishwasher; & Electrolux refrigerator. The primary retreat with skylight & French doors to the backyard offers a spa-like ensuite w/skylight, double sinks & marble-surrounded soaking tub. Two add'l bdrms provide comfort & versatility, & the remodeled 2nd bthrm has custom tile w/ lg walk-in shower. Enjoy easy access to great schools, shopping, restaurants, parks, local farmers' markets, SJC, major highways & MORE!
Location
State CA
County Santa Clara
Area Willow Glen
Zoning R1-10
Rooms
Family Room No Family Room
Dining Room Dining Area
Kitchen Cooktop - Gas, Countertop - Quartz, Dishwasher, Exhaust Fan, Microwave, Oven - Built-In, Pantry, Refrigerator, Warming Drawer
Interior
Heating Central Forced Air - Gas, Fireplace
Cooling Ceiling Fan, Central AC
Flooring Hardwood, Tile
Fireplaces Type Living Room, Wood Burning
Laundry In Garage, Washer / Dryer
Exterior
Exterior Feature Back Yard, Drought Tolerant Plants, Fenced, Low Maintenance, Sprinklers - Auto, Storage Shed / Structure
Parking Features Attached Garage, Off-Street Parking
Garage Spaces 2.0
Fence Fenced Back, Gate
Utilities Available Public Utilities
Roof Type Shingle
Building
Story 1
Foundation Concrete Perimeter, Pillars / Posts / Piers
Sewer Sewer - Public
Water Individual Water Meter, Public
Level or Stories 1
Others
Tax ID 288-27-029
Horse Property No
Special Listing Condition Not Applicable
Read Less
Want to know what your home might be worth? Contact us for a FREE valuation!

Our team is ready to help you sell your home for the highest possible price ASAP

© 2025 MLSListings Inc. All rights reserved.



