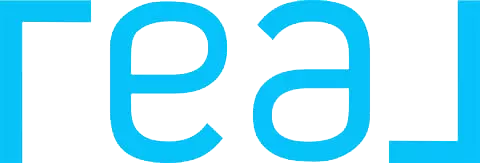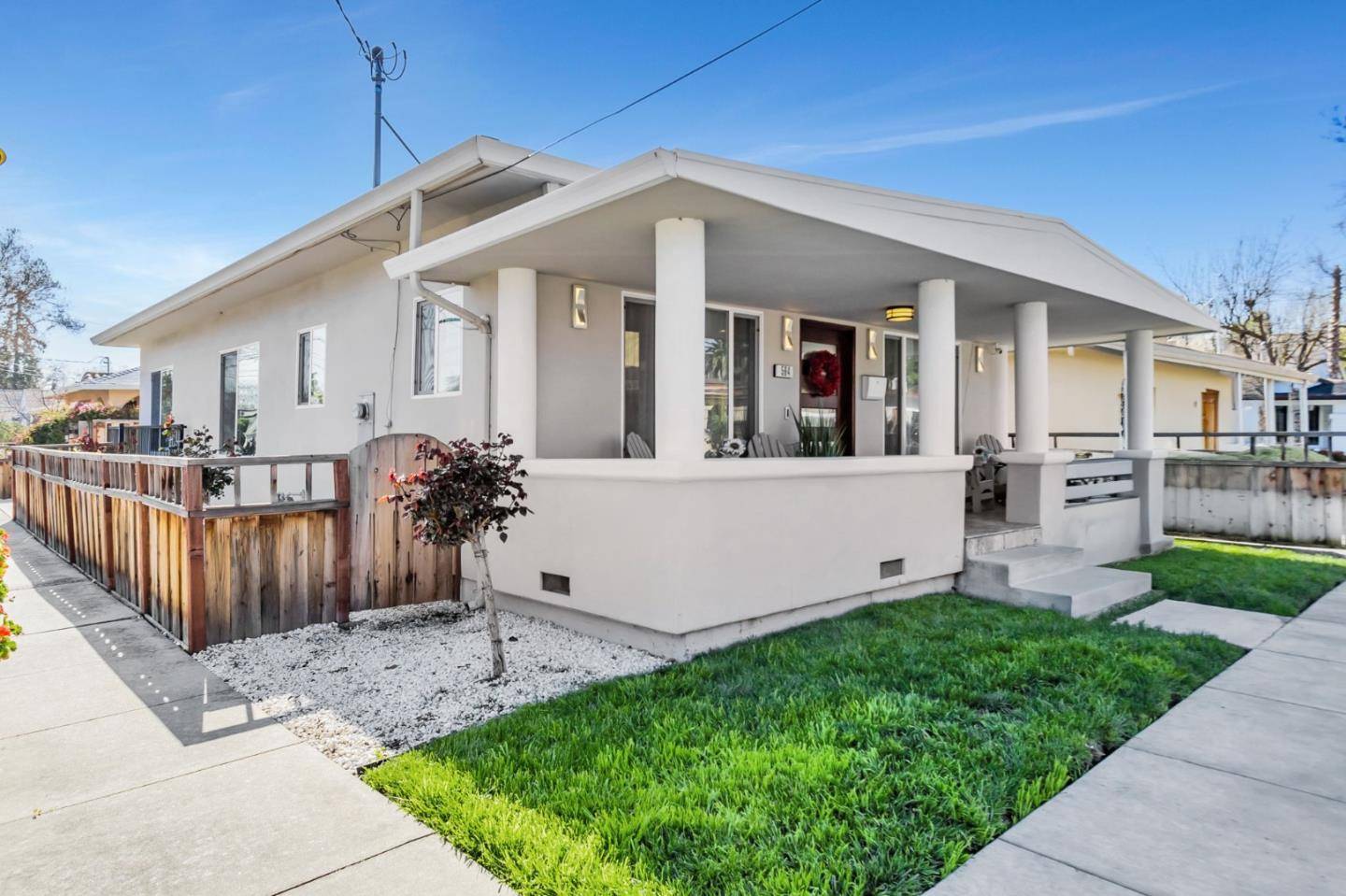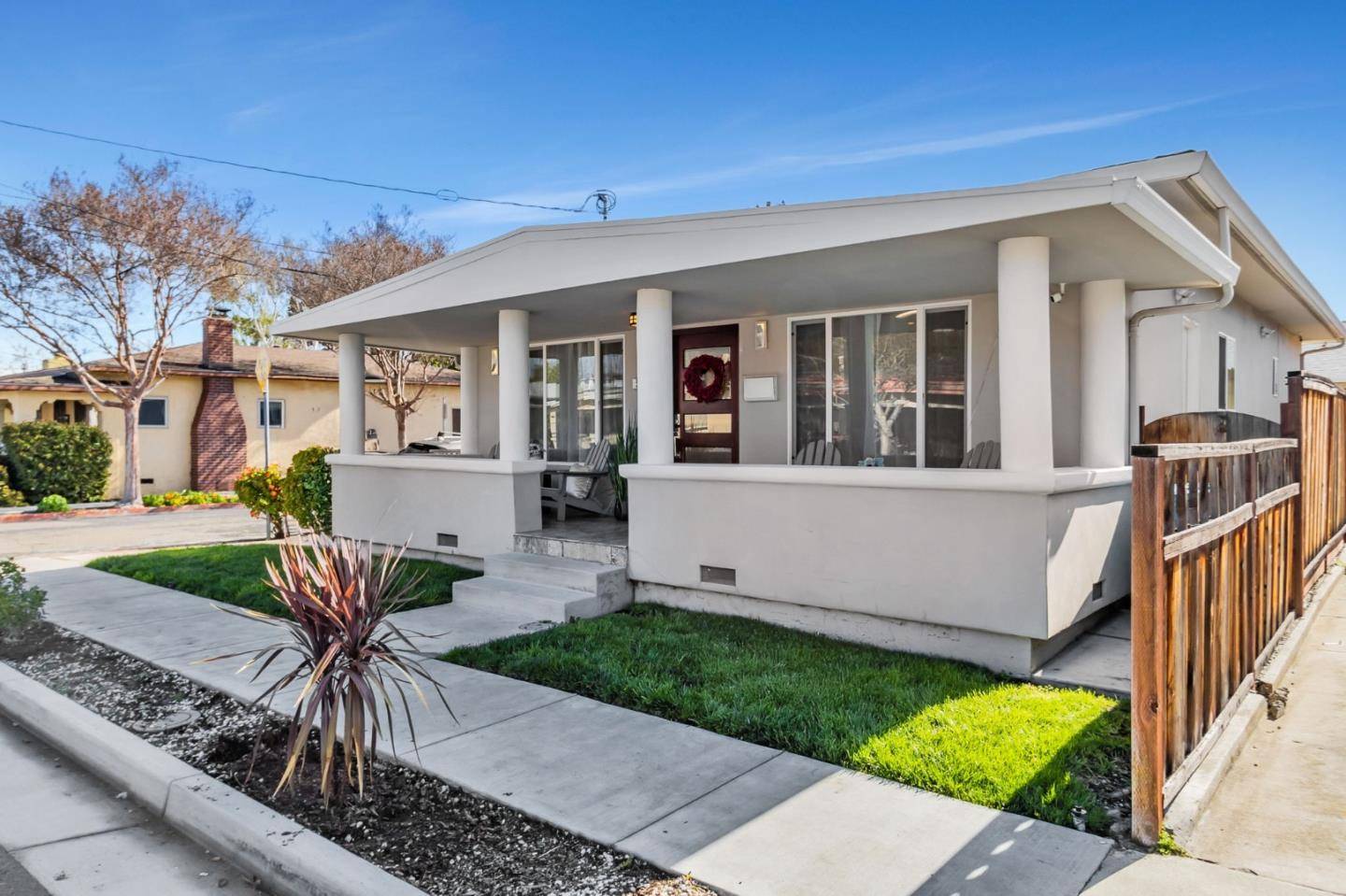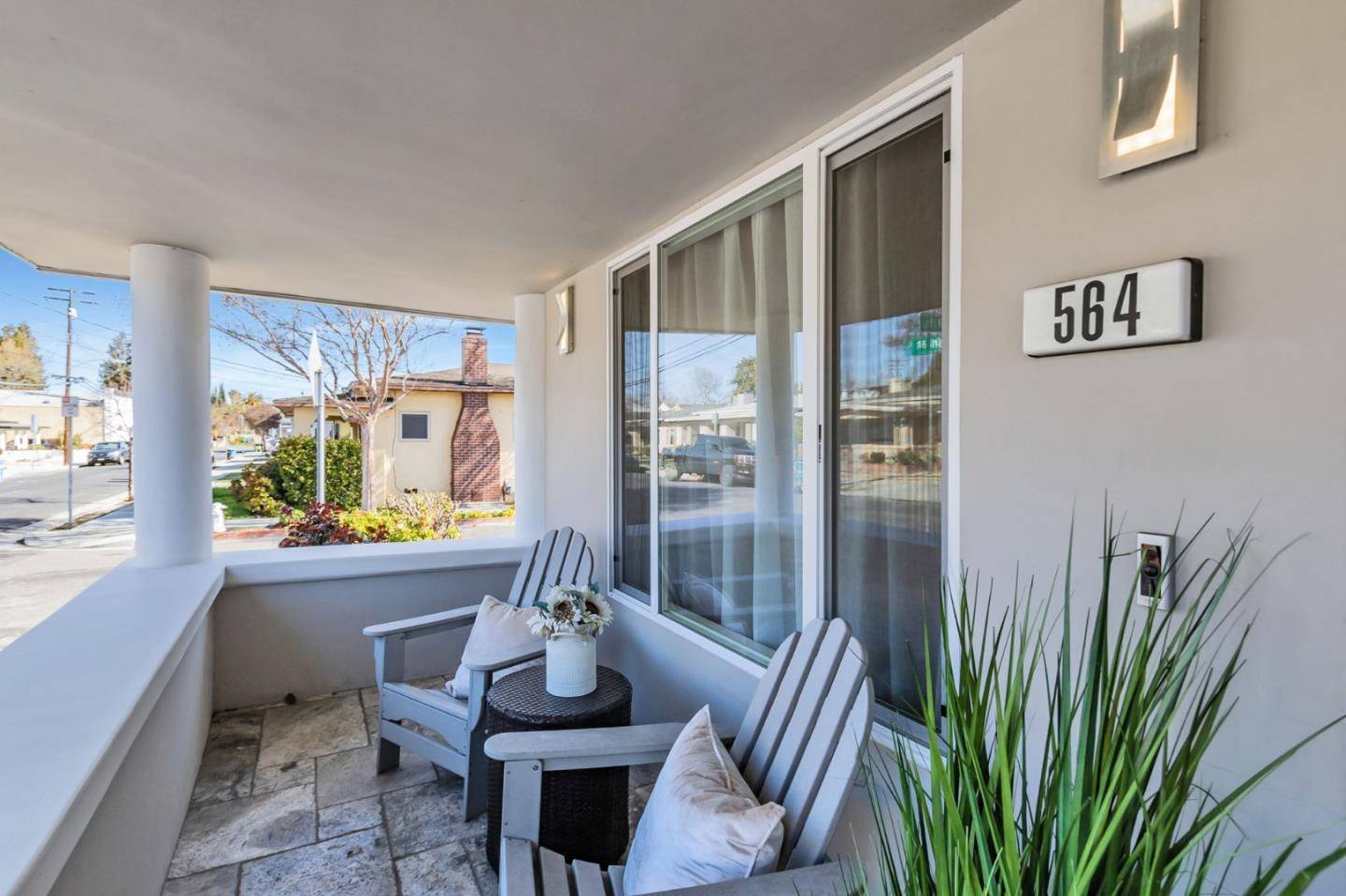Bought with Cindy Selleos • Keller Williams Realty-Silicon Valley
$1,500,000
$1,298,000
15.6%For more information regarding the value of a property, please contact us for a free consultation.
564 Chapman CT Santa Clara, CA 95050
3 Beds
2 Baths
1,170 SqFt
Key Details
Sold Price $1,500,000
Property Type Single Family Home
Sub Type Single Family Home
Listing Status Sold
Purchase Type For Sale
Square Footage 1,170 sqft
Price per Sqft $1,282
MLS Listing ID ML81998045
Sold Date 04/10/25
Bedrooms 3
Full Baths 2
Year Built 1925
Lot Size 2,695 Sqft
Property Sub-Type Single Family Home
Property Description
This stunning 3-bed, 2-bath home seamlessly blends modern elegance w/ high-end finishes. Fully REMODELED from top to bottom WITH PERMITS in 2018, it features a thoughtfully designed layout & PREMIUM UPGRADES throughout. The DESIGNER KITCHEN is a chefs dream, boasting a premium Thor gas range, commercial-grade vent hood, built-in wine & beverage fridge, sleek stainless steel appliances, & a spacious island. Elegant HARDWOOD floors & recessed lighting enhance the open, airy feel of the home. The luxuriously remodeled bathrooms offer a spa-like retreat, w/ the primary bathroom showcasing a frameless glass shower door & designer tile work. Custom-built closets provide ample storage, while SunTunnels bring in even more NATURAL LIGHT, creating a bright & inviting atmosphere. A charming front porch offers the perfect spot to relax & enjoy sunny afternoons, adding to the homes welcoming curb appeal. Additional upgrades include an automatic driveway gate, recently UPDATED ROOF, & REBUILT FOUNDATION for added peace of mind. Excellent SANTA CLARA SCHOOLS! Nestled in a highly desirable, walkable neighborhood, this home is just steps from local eateries, cafes, & minutes from Santa Clara University, the tech hub, & easy freeway access. A perfect blend of style, convenience, & modern living!
Location
State CA
County Santa Clara
Area Santa Clara
Zoning R1
Rooms
Family Room No Family Room
Dining Room Dining Area
Kitchen Dishwasher, Garbage Disposal, Hood Over Range, Hookups - Ice Maker, Island, Pantry, Oven Range - Gas, Wine Refrigerator, Refrigerator
Interior
Heating Central Forced Air - Gas
Cooling Central AC
Flooring Tile, Hardwood
Laundry Washer / Dryer, Inside
Exterior
Parking Features On Street, Uncovered Parking
Fence Wood
Utilities Available Public Utilities
Roof Type Composition
Building
Story 1
Foundation Crawl Space
Sewer Sewer - Public
Water Public
Level or Stories 1
Others
Tax ID 230-18-010
Horse Property No
Special Listing Condition Not Applicable
Read Less
Want to know what your home might be worth? Contact us for a FREE valuation!

Our team is ready to help you sell your home for the highest possible price ASAP

© 2025 MLSListings Inc. All rights reserved.





