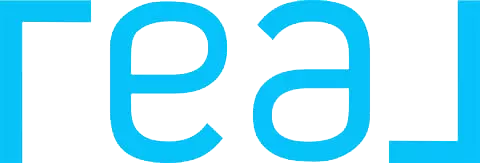Bought with Shaloo Rathee • CCEPRC
$3,560,000
$3,388,000
5.1%For more information regarding the value of a property, please contact us for a free consultation.
4164 Grant Ct Pleasanton, CA 94566
4 Beds
4 Baths
3,938 SqFt
Key Details
Sold Price $3,560,000
Property Type Single Family Home
Sub Type Single Family Home
Listing Status Sold
Purchase Type For Sale
Square Footage 3,938 sqft
Price per Sqft $904
MLS Listing ID BE41090042
Sold Date 04/10/25
Style Contemporary
Bedrooms 4
Full Baths 4
HOA Fees $185/mo
Originating Board Bay East
Year Built 1992
Lot Size 0.386 Acres
Property Sub-Type Single Family Home
Property Description
Welcome to 4164 Grant Ct, a stunning west-facing custom home in the prestigious Kottinger Ranch community, offering breathtaking panoramic views of the entire valley. This exquisite residence features 16-foot ceilings, rich hardwood floors, and an elegant sweeping staircase, bathed in an abundance of natural light. The main level includes a spacious office with a full bath, a formal living room with a gas fireplace, and a refined dining room with wainscoting and built-in cabinetry. The remodeled eat-in kitchen offers quartz countertops, new stainless steel appliances including Sub Zero refrigerator, gas stove, built-in microwave, a large pantry, and seamless flow into the inviting family room with a fireplace and picturesque views of the pool and oak-studded canyon. The upper level showcases a luxurious primary suite with a gas fireplace, walk-in closet, and a spa-like marble bath with a Roman tub and walk-in shower. Two secondary bedrooms feature private balconies and updated ensuite baths. The serene backyard offers multiple levels of entertaining space, a sparkling pool, spa, and fountain. Additional highlights include a finished three-car garage with epoxy floors, new redwood fencing, and access to community amenities - pool, tennis courts, BBQ area, and hiking trails.
Location
State CA
County Alameda
Area Pleasanton
Rooms
Kitchen Countertop - Stone, Dishwasher, Eat In Kitchen, Garbage Disposal, Breakfast Bar, Microwave, Pantry, Refrigerator, Updated
Interior
Heating Heating - 2+ Zones
Cooling Multi-Zone
Flooring Stone, Tile, Carpet - Wall to Wall, Hardwood
Fireplaces Type Family Room, Living Room, Primary Bedroom, Raised Hearth, Stone
Laundry In Laundry Room
Exterior
Exterior Feature Stucco
Parking Features Attached Garage, Garage, Gate / Door Opener
Garage Spaces 3.0
Pool Heated - Gas, Pool - Gunite, Pool - In Ground, Pool - Sweep, Spa / Hot Tub
Roof Type Tile
Building
Lot Description Other, Regular
Story Two Story
Foundation Concrete Slab, Crawl Space
Sewer Sewer - Public
Water Public, Heater - Gas
Architectural Style Contemporary
Others
Tax ID 950-3-92
Special Listing Condition Not Applicable
Read Less
Want to know what your home might be worth? Contact us for a FREE valuation!

Our team is ready to help you sell your home for the highest possible price ASAP

© 2025 MLSListings Inc. All rights reserved.





