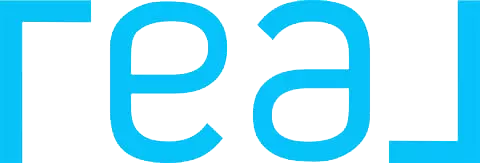Bought with Brenda Brisson
$692,000
$699,000
1.0%For more information regarding the value of a property, please contact us for a free consultation.
2682 Hampton WAY Riverside, CA 92506
4 Beds
3 Baths
2,214 SqFt
Key Details
Sold Price $692,000
Property Type Single Family Home
Sub Type Single Family Home
Listing Status Sold
Purchase Type For Sale
Square Footage 2,214 sqft
Price per Sqft $312
MLS Listing ID CRSW25042260
Sold Date 04/08/25
Bedrooms 4
Full Baths 3
HOA Fees $410/mo
Year Built 1985
Lot Size 8,276 Sqft
Property Sub-Type Single Family Home
Source California Regional MLS
Property Description
Beautiful 4 bedroom, 3 bath home in the highly sought after Victoria Park neighborhood! This stunning home sits on a spacious lot and features completely paid-off solar panels and a whole house water filtration system. Inside, you'll find a cozy fireplace in both the family room and living room, plantation shutters, and wood flooring in the living room. The new HVAC system ensures year-round comfort. The kitchen is a chef's dream with three ovens, it opens up to the breakfast nook and family room. There's a downstairs bedroom and full bathroom, perfect for guests or multi-generational living. Upstairs, you'll find three more bedrooms, including a Jack and Jill bathroom, plus new windows for enhanced efficiency. Outside, enjoy mature trees providing shade and privacy, plus great curb appeal. Community pool and spa. The HOA includes the water bill and the front lawn, maintenance. Don't miss this incredible home near great schools and amenities.
Location
State CA
County Riverside
Area 252 - Riverside
Rooms
Family Room Separate Family Room, Other
Dining Room Formal Dining Room, Breakfast Nook
Kitchen Dishwasher, Garbage Disposal, Oven - Double, Oven Range - Gas, Oven - Gas, Oven - Electric
Interior
Heating Central Forced Air
Cooling Central AC
Fireplaces Type Family Room, Gas Starter, Living Room
Laundry In Laundry Room, 30, Washer, Dryer, 9
Exterior
Parking Features Attached Garage, Garage
Garage Spaces 2.0
Pool Community Facility, Spa - Community Facility
View Hills
Building
Water District - Public
Others
Tax ID 223280006
Special Listing Condition Not Applicable
Read Less
Want to know what your home might be worth? Contact us for a FREE valuation!

Our team is ready to help you sell your home for the highest possible price ASAP

© 2025 MLSListings Inc. All rights reserved.





