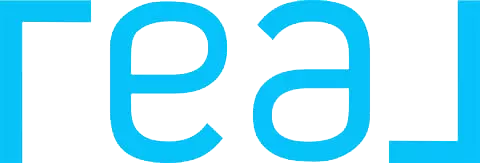Bought with General NONMEMBER
$494,000
$489,000
1.0%For more information regarding the value of a property, please contact us for a free consultation.
9321 Red Pine DR Shafter, CA 93263
4 Beds
3.5 Baths
2,764 SqFt
Key Details
Sold Price $494,000
Property Type Single Family Home
Sub Type Single Family Home
Listing Status Sold
Purchase Type For Sale
Square Footage 2,764 sqft
Price per Sqft $178
MLS Listing ID CRSR24194187
Sold Date 03/26/25
Style Custom
Bedrooms 4
Full Baths 3
Half Baths 1
Year Built 2016
Lot Size 6,534 Sqft
Property Sub-Type Single Family Home
Source California Regional MLS
Property Description
BOM at no fault of seller. Best price per square foot in the area! Great Grossamer Grove neighborhood 2016 Lennar built new gen upgraded style home with separate (or door is present to connect to main house) entry to a 1 bedroom/1 bathroom ADU style unit. Perfect for the mother in law or to generate extra income. Beautiful 2 story house is in need of the perfect family to bring the shine back into it and makes this a home once again. With granite upgraded counters and tile floors, 2,764 SQ FT, 3 car garage 3 bed 3 bath, great spacious kitchen and island for entertaining, tankless water heater, 2 AC units for energy efficiency & solar panels included in the price to help with electricity bills. Community parks & basketball courts walking distance from your new home. This property is Bakersfield adjacent only a few minute drive to access to all Bakersfield restaurants, super markets and shopping for your convenience. Shafter address with all the Westside of Bakersfield amenities!
Location
State CA
County Kern
Area Shaf - Shafter
Zoning R1
Rooms
Dining Room In Kitchen
Kitchen Dishwasher, Other, Pantry
Interior
Heating Central Forced Air
Cooling Central AC
Fireplaces Type None
Laundry Upper Floor
Exterior
Parking Features Garage, Other
Garage Spaces 3.0
Fence Wood
Pool 31, None
View Other
Building
Foundation Concrete Slab
Water District - Public
Architectural Style Custom
Others
Tax ID 48226514006
Special Listing Condition Court Confirmation May Be Required
Read Less
Want to know what your home might be worth? Contact us for a FREE valuation!

Our team is ready to help you sell your home for the highest possible price ASAP

© 2025 MLSListings Inc. All rights reserved.





