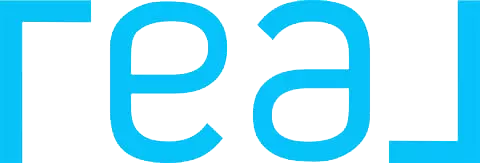Bought with Rumana Jabeen • KW Advisors
$2,241,000
$2,099,000
6.8%For more information regarding the value of a property, please contact us for a free consultation.
112 Avellino WAY Mountain View, CA 94043
4 Beds
3.5 Baths
1,904 SqFt
Key Details
Sold Price $2,241,000
Property Type Single Family Home
Sub Type Single Family Home
Listing Status Sold
Purchase Type For Sale
Square Footage 1,904 sqft
Price per Sqft $1,176
MLS Listing ID ML81994926
Sold Date 03/20/25
Bedrooms 4
Full Baths 3
Half Baths 1
HOA Fees $243
HOA Y/N 1
Year Built 2014
Lot Size 1,996 Sqft
Property Sub-Type Single Family Home
Property Description
Stunning 4-bedroom, 3.5-bathroom SFH nestled in the highly sought-after Mountain View Whisman Station neighborhood. It offers every desirable detail including gleaming hardwood floors and fresh interior painting throughout. The open floor plan features soaring ceilings and abundant source of natural light. The gourmet kitchen is equipped with a Bertazzoni full gas cooker, built-in oven and microwave, brand new Borsch dishwasher. Gorgeous master suite with a spacious bath featuring double sinks, an oversized shower & custom walk-in closet. Private balcony, separate laundry room and dual-zone HVAC. Well-sized guest room with full bathroom complete the upper level. Solar system owned. This home's desirable location sits next to the complex park. Located in the hub of Silicon Valley moments from Downtown Mt View. Minutes from renowned leading Tech companies like Google, Linkedin, Microsoft, Waymo, ARM, Intuit, NVIDIA, Samsung, etc. Easy access to freeway commute, public transportation, parks and schools. Don't miss out the exceptional opportunity to own your dream home!
Location
State CA
County Santa Clara
Area Whisman
Building/Complex Name Avellino Homeowners Association
Zoning R3-3*
Rooms
Family Room Other
Dining Room Dining Area
Kitchen Cooktop - Gas, Countertop - Quartz, Dishwasher
Interior
Heating Solar, Solar and Gas
Cooling Central AC
Flooring Hardwood
Laundry Washer / Dryer
Exterior
Parking Features Attached Garage
Garage Spaces 2.0
Utilities Available Public Utilities, Solar Panels - Owned
Roof Type Tile
Building
Story 3
Foundation Concrete Slab
Sewer Sewer - Public
Water Public
Level or Stories 3
Others
HOA Fee Include Common Area Electricity,Common Area Gas,Insurance - Common Area,Landscaping / Gardening
Restrictions Other
Tax ID 160-83-066
Horse Property No
Special Listing Condition Not Applicable
Read Less
Want to know what your home might be worth? Contact us for a FREE valuation!

Our team is ready to help you sell your home for the highest possible price ASAP

© 2025 MLSListings Inc. All rights reserved.

