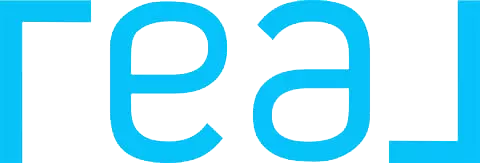Bought with Lori Grzybowski
$2,130,000
$2,299,000
7.4%For more information regarding the value of a property, please contact us for a free consultation.
29784 Kimberly DR Agoura Hills, CA 91301
4 Beds
3 Baths
3,185 SqFt
Key Details
Sold Price $2,130,000
Property Type Single Family Home
Sub Type Single Family Home
Listing Status Sold
Purchase Type For Sale
Square Footage 3,185 sqft
Price per Sqft $668
MLS Listing ID CRSR24222469
Sold Date 01/21/25
Bedrooms 4
Full Baths 3
HOA Fees $85/qua
Originating Board California Regional MLS
Year Built 1987
Lot Size 0.356 Acres
Property Sub-Type Single Family Home
Property Description
Nestled at the top of a quiet cul-de-sac in the highly sought-after Morrison Ranch Estates, this luxurious 4-bedroom, 3-bathroom home offers a private oasis with stunning mountain views. Spanning 3,185 sq. ft. on nearly half an acre, the property boasts a beautifully landscaped, drought-tolerant yard with a spacious 3-car garage and large driveway. The living spaces are large, open, and bright, with breathtaking views of the surrounding hills and the resort-style backyard, perfect for seamless indoor-outdoor living and entertainment. The family room is a true showstopper, featuring hardwood floors, custom cabinetry, and a resurfaced fireplace. The fully renovated kitchen is a chef's dream, equipped with a Wolf range, double ovens, a center island, and custom cabinetry offering extensive storage. This kitchen is perfect for cooking and hosting in style. Step outside into your private paradise, complete with a putting green, organic garden, and outdoor BBQ, ideal for gatherings and relaxation. The home is energy-efficient with paid-off solar panels. Upstairs, you'll find three spacious bedrooms, including the reimagined primary suite, which boasts a cozy sitting area by the fireplace, his-and-hers walk-in closets, and a spa-like bathroom. Downstairs, an oversized bedroom with an up
Location
State CA
County Los Angeles
Area Agoa - Agoura
Zoning AHRPD51U*
Rooms
Family Room Other
Dining Room Formal Dining Room, Other, Breakfast Nook
Kitchen Ice Maker, Dishwasher, Freezer, Garbage Disposal, Hood Over Range, Microwave, Other, Oven - Double, Oven Range - Gas, Oven Range - Built-In, Refrigerator, Built-in BBQ Grill, Oven - Gas
Interior
Heating Forced Air, 13, Gas, Central Forced Air, Fireplace
Cooling Central AC, Other, Central Forced Air - Electric, 9
Fireplaces Type Family Room, Gas Burning, Living Room, Primary Bedroom, Raised Hearth
Laundry Gas Hookup, In Laundry Room, 30, Other, Washer, Dryer
Exterior
Parking Features Attached Garage, Garage, Gate / Door Opener, Other
Garage Spaces 3.0
Fence 19, 22
Pool 12, Heated - Gas, Pool - Gunite, Pool - Heated, Pool - In Ground, Other, Pool - Yes, Pool - Black Bottom, Spa - Private, 46
Utilities Available Telephone - Not On Site
View Hills
Roof Type Concrete
Building
Lot Description Grade - Steep, Grade - Sloped Up , Corners Marked, Grade - Sloped Down , Grade - Gently Sloped, Private / Secluded
Foundation Concrete Slab
Water Other, Hot Water, Heater - Gas, District - Public, Water Purifier - Owned
Others
Tax ID 2056053021
Special Listing Condition Not Applicable
Read Less
Want to know what your home might be worth? Contact us for a FREE valuation!

Our team is ready to help you sell your home for the highest possible price ASAP

© 2025 MLSListings Inc. All rights reserved.





