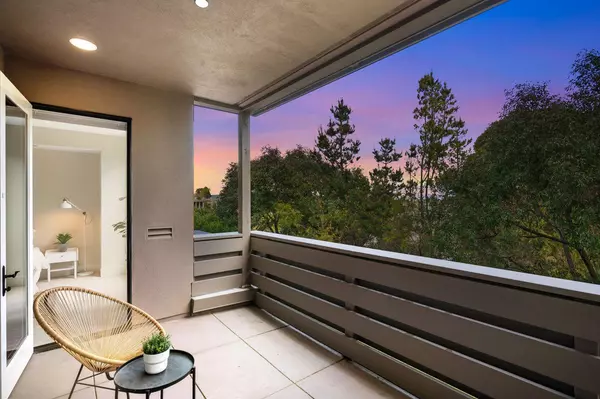Bought with Silke Stearns • Compass
$1,715,000
$1,388,000
23.6%For more information regarding the value of a property, please contact us for a free consultation.
1838 Ogden DR 314 Burlingame, CA 94010
3 Beds
2 Baths
1,530 SqFt
Key Details
Sold Price $1,715,000
Property Type Condo
Sub Type Condominium
Listing Status Sold
Purchase Type For Sale
Square Footage 1,530 sqft
Price per Sqft $1,120
MLS Listing ID ML81918822
Sold Date 03/17/23
Bedrooms 3
Full Baths 2
HOA Fees $774
Year Built 2012
Property Sub-Type Condominium
Source MLSListings, Inc.
Property Description
Welcome to luxurious condo living in Burlingame's highly sought-after Mills Estate neighborhood. This stunning 3-bed, 2-bath condo boasts an open kitchen space that seamlessly flows into the living area with a cozy fireplace - perfect for modern living. Equipped with stainless steel appliances, gas range stove, and quartz countertops, the fully-equipped kitchen is a chef's dream. A sizable den space sits off the kitchen, providing extra room for relaxation or work. Down the hall, you'll find the primary suite, two additional bedrooms, and a full bath. The primary bedroom offers an ensuite bath, ample closet space, and direct access to a private patio. You'll also have the convenience of an in-unit washer and dryer and two assigned parking spaces. Situated just minutes away from Downtown Burlingame shops and dining, schools, parks, Millbrae Bart/Caltrain stations, SFO airport, and easy access to HWY 101, this condo offers an unbeatable location.
Location
State CA
County San Mateo
Area Mills Estate
Zoning NBMU
Rooms
Family Room No Family Room
Dining Room Breakfast Bar, Dining Area in Living Room, Other
Kitchen Cooktop - Gas, Countertop - Quartz, Dishwasher, Garbage Disposal, Hood Over Range, Microwave, Oven - Built-In, Refrigerator
Interior
Heating Central Forced Air
Cooling Central AC
Flooring Hardwood
Fireplaces Type Gas Burning, Living Room
Laundry Washer / Dryer
Exterior
Parking Features Assigned Spaces, Guest / Visitor Parking
Garage Spaces 2.0
Utilities Available Public Utilities
Roof Type Other
Building
Foundation Concrete Perimeter and Slab
Sewer Sewer - Public
Water Public
Others
Tax ID 123-800-330
Special Listing Condition Not Applicable
Read Less
Want to know what your home might be worth? Contact us for a FREE valuation!

Our team is ready to help you sell your home for the highest possible price ASAP

© 2025 MLSListings Inc. All rights reserved.





