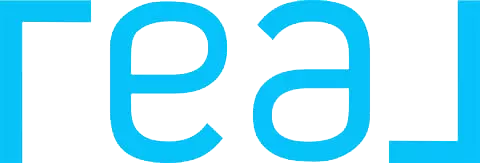Bought with Veronica Kogler • CBR
$5,090,000
$5,180,000
1.7%For more information regarding the value of a property, please contact us for a free consultation.
2495 Butternut DR Hillsborough, CA 94010
4 Beds
3.5 Baths
4,670 SqFt
Key Details
Sold Price $5,090,000
Property Type Single Family Home
Sub Type Single Family Home
Listing Status Sold
Purchase Type For Sale
Square Footage 4,670 sqft
Price per Sqft $1,089
MLS Listing ID ML81902909
Sold Date 10/20/22
Bedrooms 4
Full Baths 3
Half Baths 1
Year Built 1979
Lot Size 0.630 Acres
Property Sub-Type Single Family Home
Source MLSListings, Inc.
Property Description
Outstanding location nestled in the verdant Hillsborough Hills. This stunning custom-built home is highlighted by panoramic million-dollar views of the San Francisco Bay & beyond! From sunrise to sunset, its always a sight to behold; MUST SEE in person! Seated on a generous 27,450* lot. Backyard features a sparkling pool & spa, both w/ views of the Bay. Inside youll find a spacious, bright & airy ambiance. Windows & glass doors throughout offer glimpses of the breathtaking views. Kitchen has a center island, Sub Zero fridge, breakfast nook, etc. Adjacent is both a formal dining & a deck that looks out over the SF Bay. Living room is accommodating w/ tall ceilings. Family room features a custom wet bar. Two separate ensuite bedrooms w/ a full bath, perfect for guests or growing families. Loft, Home gym/rec room, office study, laundry room, & MORE! Close to top rated schools, Make your dreams come true here at 2495 Butternut! $500,000.00 PRICE REDUCTION!!!!
Location
State CA
County San Mateo
Area Skyfarm
Zoning R10000
Rooms
Family Room Separate Family Room
Dining Room Formal Dining Room
Kitchen Cooktop - Electric, Island, Skylight
Interior
Heating Central Forced Air - Gas
Cooling None
Fireplaces Type Family Room, Living Room, Wood Burning, Other
Laundry Washer / Dryer
Exterior
Parking Features Attached Garage
Garage Spaces 2.0
Pool Pool / Spa Combo
Utilities Available Public Utilities
View Bay, Bridge , City Lights
Roof Type Shingle
Building
Foundation Concrete Perimeter and Slab
Sewer Sewer - Public
Water Public
Others
Tax ID 028-441-110
Special Listing Condition Not Applicable
Read Less
Want to know what your home might be worth? Contact us for a FREE valuation!

Our team is ready to help you sell your home for the highest possible price ASAP

© 2025 MLSListings Inc. All rights reserved.





