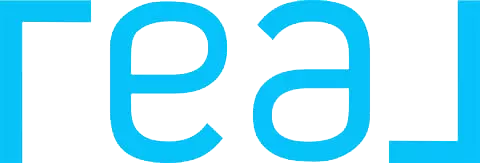Bought with Anna Wong • Compass
$3,300,000
$3,198,000
3.2%For more information regarding the value of a property, please contact us for a free consultation.
2865 Hillside DR Burlingame, CA 94010
4 Beds
3.5 Baths
3,480 SqFt
Key Details
Sold Price $3,300,000
Property Type Single Family Home
Sub Type Single Family Home
Listing Status Sold
Purchase Type For Sale
Square Footage 3,480 sqft
Price per Sqft $948
MLS Listing ID ML81909781
Sold Date 11/07/22
Style Tudor
Bedrooms 4
Full Baths 3
Half Baths 1
Year Built 1926
Lot Size 0.331 Acres
Property Sub-Type Single Family Home
Property Description
Endearing charm and a sensational location make this spacious 4BD/3.5BA Burlingame Hills home a find. Surrounded in an evergreen grove and peek-a-boo Bay views, this 1920s Tudor-inspired home has Old World character from arched doorways and paned windows to hardwood floors and vaulted ceilings. A generous floor plan includes a handsome living room with an impressive fireplace. Picturesque windows overlook trees and the Bay beyond. Four en suite bedrooms with bathrooms, hardwood floors and great light. Additional family room has Bay views and tall ceilings. Gather with friends and family in the large dining room surrounded in leafy views. A cozy windowed breakfast nook sits off the kitchen. Enjoy warm evenings on the garden patio. Basement, plus mudroom and laundry room w/ ½ bath. Detached garage has upstairs room with bath. Minutes from Kohl Mansion, Broadway Avenue, Bart and Caltrain. Top-notch schools and quaint Broadway and Burlingame avenues provide community and convenience.
Location
State CA
County San Mateo
Area Burlingame Hills / Skyline Terrace
Zoning R10006
Rooms
Family Room Separate Family Room
Other Rooms Basement - Unfinished, Formal Entry, Laundry Room
Dining Room Formal Dining Room
Kitchen Dishwasher, Oven Range - Electric, Refrigerator
Interior
Heating Central Forced Air
Cooling None
Flooring Hardwood, Tile, Vinyl / Linoleum
Fireplaces Type Family Room, Living Room
Laundry Inside, Washer / Dryer
Exterior
Exterior Feature Back Yard
Parking Features Detached Garage
Garage Spaces 1.0
Utilities Available Public Utilities
View Bay
Roof Type Composition
Building
Story 2
Foundation Crawl Space
Sewer Sewer Connected
Water Public
Level or Stories 2
Others
Tax ID 027-102-100
Horse Property No
Special Listing Condition Not Applicable
Read Less
Want to know what your home might be worth? Contact us for a FREE valuation!

Our team is ready to help you sell your home for the highest possible price ASAP

© 2025 MLSListings Inc. All rights reserved.





