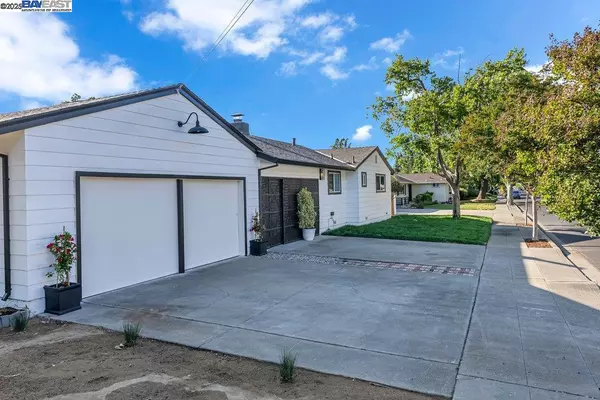4374 emory WAY Livermore, CA 94550
5 Beds
3 Baths
2,550 SqFt
OPEN HOUSE
Sat Aug 09, 11:00am - 3:00pm
Sun Aug 10, 11:00am - 3:00pm
UPDATED:
Key Details
Property Type Single Family Home
Sub Type Single Family Home
Listing Status Active
Purchase Type For Sale
Square Footage 2,550 sqft
Price per Sqft $664
MLS Listing ID BE41107058
Style Ranch
Bedrooms 5
Full Baths 3
Year Built 1959
Lot Size 0.268 Acres
Property Sub-Type Single Family Home
Source Bay East
Property Description
Location
State CA
County Alameda
Area Livermore
Rooms
Kitchen Countertop - Stone, Countertop - Solid Surface / Corian, Dishwasher, Eat In Kitchen, Breakfast Bar, Island, Oven - Built-In, Breakfast Nook, Oven - Double, Pantry, Oven Range - Gas
Interior
Heating Forced Air
Cooling Ceiling Fan, Central -1 Zone
Flooring Hardwood
Fireplaces Type Dining Room, Brick
Laundry In Garage
Exterior
Exterior Feature Stucco, Siding - Wood , Brick
Parking Features Attached Garage, Garage, Off-Street Parking, Parking Area, Parking Space(s), RV/Boat Parking, Access - Side Yard
Garage Spaces 2.0
Pool Pool - No, None
Roof Type Composition
Building
Lot Description Grade - Level, Other
Story One Story
Foundation Crawl Space
Sewer Sewer - Public
Water Public, Heater - Gas
Architectural Style Ranch
Others
Special Listing Condition New, Not Applicable
Virtual Tour https://my.matterport.com/show/?m=Nq2F5NUTp8N&brand=0






