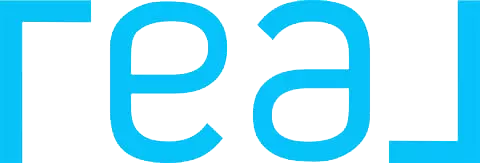2740 Mohawk Cir San Ramon, CA 94583
4 Beds
3 Baths
2,539 SqFt
OPEN HOUSE
Sat May 24, 1:00pm - 4:00pm
UPDATED:
Key Details
Property Type Single Family Home
Sub Type Single Family Home
Listing Status Active
Purchase Type For Sale
Square Footage 2,539 sqft
Price per Sqft $785
MLS Listing ID BE41098227
Style Traditional
Bedrooms 4
Full Baths 3
HOA Fees $576/ann
Year Built 1983
Lot Size 8,550 Sqft
Property Sub-Type Single Family Home
Source Bay East
Property Description
Location
State CA
County Contra Costa
Area San Ramon
Rooms
Dining Room Formal Dining Room, Dining Area
Kitchen Countertop - Stone, Dishwasher, Eat In Kitchen, Garbage Disposal, Breakfast Bar, Island, Breakfast Nook, Cooktop - Electric, Oven Range - Built-In, Refrigerator, Updated
Interior
Heating Forced Air
Cooling Whole House / Attic Fan, Ceiling Fan, Central -1 Zone
Flooring Laminate, Tile
Fireplaces Type Gas Burning
Laundry In Closet, In Garage, Washer, Dryer
Exterior
Exterior Feature Stucco, Siding - Wood
Parking Features Attached Garage, Garage
Garage Spaces 3.0
Pool Pool - In Ground
Roof Type Composition
Building
Lot Description Other
Story Tri Level
Sewer Sewer - Public
Water Public
Architectural Style Traditional
Others
Tax ID 209-653-012-2
Special Listing Condition New, Not Applicable
Virtual Tour https://vimeo.com/1086115446






