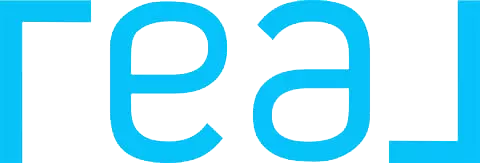40 Deer Path DR Portola Valley, CA 94028
3 Beds
3 Baths
3,320 SqFt
OPEN HOUSE
Sun May 18, 1:00pm - 4:00pm
UPDATED:
Key Details
Property Type Single Family Home
Sub Type Single Family Home
Listing Status Active
Purchase Type For Sale
Square Footage 3,320 sqft
Price per Sqft $978
MLS Listing ID ML82007263
Bedrooms 3
Full Baths 3
Year Built 1979
Lot Size 1.486 Acres
Property Sub-Type Single Family Home
Property Description
Location
State CA
County San Mateo
Area Alpine / Uplands (Los Trancos)
Zoning R1001A
Rooms
Family Room Kitchen / Family Room Combo
Dining Room Breakfast Bar, Dining Area
Interior
Heating Central Forced Air - Gas, Heating - 2+ Zones
Cooling Central AC
Fireplaces Type Living Room
Exterior
Parking Features Attached Garage
Garage Spaces 2.0
Utilities Available Public Utilities
Roof Type Foam,Metal,Tile
Building
Foundation Concrete Perimeter
Sewer Septic Connected
Water Private / Mutual
Others
Tax ID 080-231-060
Horse Property Possible
Special Listing Condition Not Applicable






