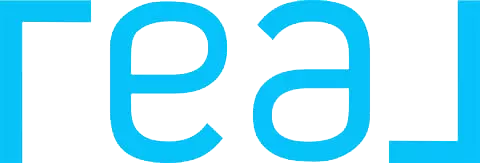GET MORE INFORMATION
Bought with Nicole Cinquini
$ 1,215,000
$ 1,190,000 2.1%
20512 Trabuco Oaks DR Trabuco Canyon, CA 92679
3 Beds
2 Baths
1,704 SqFt
UPDATED:
Key Details
Sold Price $1,215,000
Property Type Single Family Home
Sub Type Single Family Home
Listing Status Sold
Purchase Type For Sale
Square Footage 1,704 sqft
Price per Sqft $713
MLS Listing ID CROC25097127
Sold Date 06/02/25
Style Craftsman,Ranch
Bedrooms 3
Full Baths 2
Year Built 1966
Lot Size 6,120 Sqft
Property Sub-Type Single Family Home
Source California Regional MLS
Property Description
Location
State CA
County Orange
Area Tc - Trabuco Canyon
Rooms
Family Room Separate Family Room, Other
Dining Room Formal Dining Room, Other
Kitchen Dishwasher, Freezer, Garbage Disposal, Microwave, Other, Oven - Double, Oven Range, Trash Compactor
Interior
Heating Forced Air, Central Forced Air
Cooling Central AC
Fireplaces Type Dining Room, Primary Bedroom, Wood Burning
Laundry In Garage, Other, 37
Exterior
Parking Features Attached Garage, Private / Exclusive, Garage, Common Parking Area, Gate / Door Opener
Garage Spaces 2.0
Fence Other, Split Rail
Pool 31, None
Utilities Available Electricity - On Site, Telephone - Not On Site, Propane On Site
View Hills, Local/Neighborhood, Other, Canyon, Forest / Woods
Roof Type Shingle
Building
Lot Description Farm Animals (Permitted)
Water District - Public, Water Purifier - Owned
Architectural Style Craftsman, Ranch
Others
Tax ID 84211137
Special Listing Condition Not Applicable






