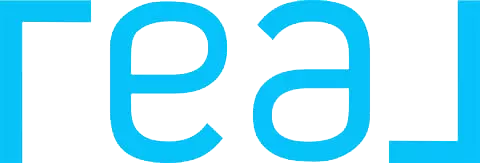2198 Glen Canyon Dr Pittsburg, CA 94565
4 Beds
2 Baths
2,261 SqFt
OPEN HOUSE
Sat May 17, 1:00pm - 3:00pm
UPDATED:
Key Details
Property Type Single Family Home
Sub Type Single Family Home
Listing Status Active
Purchase Type For Sale
Square Footage 2,261 sqft
Price per Sqft $327
MLS Listing ID CC41095757
Style Ranch
Bedrooms 4
Full Baths 2
Originating Board Contra Costa Association of Realtors
Year Built 2004
Lot Size 8,697 Sqft
Property Sub-Type Single Family Home
Property Description
Location
State CA
County Contra Costa
Area Pittsburg
Rooms
Kitchen Countertop - Solid Surface / Corian, Dishwasher, Eat In Kitchen, Garbage Disposal, Breakfast Bar, Island, Microwave, Oven - Double, Pantry, Oven Range
Interior
Heating Forced Air
Cooling Central -1 Zone
Flooring Other, Tile, Vinyl, Carpet - Wall to Wall
Fireplaces Type Gas Burning
Laundry In Laundry Room
Exterior
Exterior Feature Stone, Stucco
Parking Features Attached Garage, Enclosed, Garage, Gate / Door Opener, Access - Interior
Garage Spaces 3.0
Pool Pool - No, None
Roof Type Tile
Building
Lot Description Grade - Level, Regular
Story One Story
Foundation Concrete Slab
Sewer Sewer - Public
Water Public, Heater - Gas
Architectural Style Ranch
Others
Tax ID 089-500-064-4
Special Listing Condition Not Applicable






