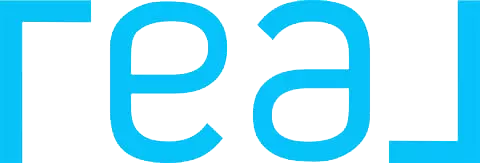35 Hesketh DR Menlo Park, CA 94025
5 Beds
6 Baths
4,978 SqFt
UPDATED:
Key Details
Property Type Single Family Home
Sub Type Single Family Home
Listing Status Active
Purchase Type For Sale
Square Footage 4,978 sqft
Price per Sqft $1,805
MLS Listing ID ML82003365
Bedrooms 5
Full Baths 5
Half Baths 2
Year Built 2023
Lot Size 10,028 Sqft
Property Sub-Type Single Family Home
Property Description
Location
State CA
County San Mateo
Area Central Menlo
Zoning R10010
Rooms
Family Room Kitchen / Family Room Combo
Dining Room Breakfast Bar, Dining Area, Eat in Kitchen, Formal Dining Room
Kitchen 220 Volt Outlet, Cooktop - Gas, Countertop - Marble, Garbage Disposal, Hood Over Range, Ice Maker, Island, Island with Sink, Microwave, Oven - Double, Pantry, Refrigerator
Interior
Heating Central Forced Air - Gas, Gas
Cooling Central AC, Multi-Zone
Flooring Tile, Wood
Fireplaces Type Family Room
Laundry Dryer, Electricity Hookup (110V), Inside, Washer
Exterior
Exterior Feature Back Yard, Balcony / Patio, BBQ Area, Gazebo, Sprinklers - Lawn
Parking Features Attached Garage, Gate / Door Opener, Parking Restrictions
Garage Spaces 2.0
Fence Wood
Pool Pool - In Ground, Pool - Sweep, Spa - Cover, Spa - In Ground, Spa / Hot Tub
Utilities Available Individual Electric Meters, Individual Gas Meters, Public Utilities
View Neighborhood
Roof Type Metal
Building
Lot Description Regular
Story 2
Foundation Concrete Perimeter
Sewer Sewer Connections - LESS than 500 feet away
Water Individual Water Meter, Irrigation Connected
Level or Stories 2
Others
Tax ID 071-031-140
Horse Property No
Special Listing Condition Not Applicable
Virtual Tour https://my.matterport.com/show/?m=Y3GpANHMtVV






