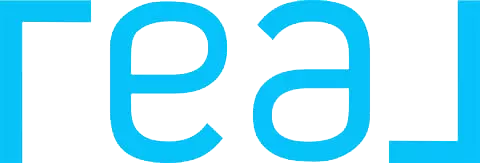28365 Hopscotch DR Menifee, CA 92585
4 Beds
2 Baths
2,374 SqFt
UPDATED:
Key Details
Property Type Single Family Home
Sub Type Single Family Home
Listing Status Contingent
Purchase Type For Sale
Square Footage 2,374 sqft
Price per Sqft $259
MLS Listing ID CRSW25043903
Bedrooms 4
Full Baths 2
HOA Fees $90/mo
Year Built 2023
Lot Size 8,272 Sqft
Property Sub-Type Single Family Home
Source California Regional MLS
Property Description
Location
State CA
County Riverside
Area Srcar - Southwest Riverside County
Rooms
Family Room Other
Kitchen Other, Pantry, Exhaust Fan, Oven Range - Electric, Refrigerator, Oven - Electric
Interior
Heating Central Forced Air
Cooling Heat Pump, Other
Flooring Laminate
Fireplaces Type None
Laundry In Laundry Room, 30, 9
Exterior
Parking Features Garage, Gate / Door Opener, Other
Garage Spaces 2.0
Fence Other, 3
Pool 31, None
View Greenbelt, Hills, Local/Neighborhood, 34
Roof Type Tile
Building
Story One Story
Water Other, District - Public
Others
Tax ID 331631022
Special Listing Condition Not Applicable , Accepting Backups
Virtual Tour https://my.matterport.com/show/?m=Nvd8FbMMTMm






